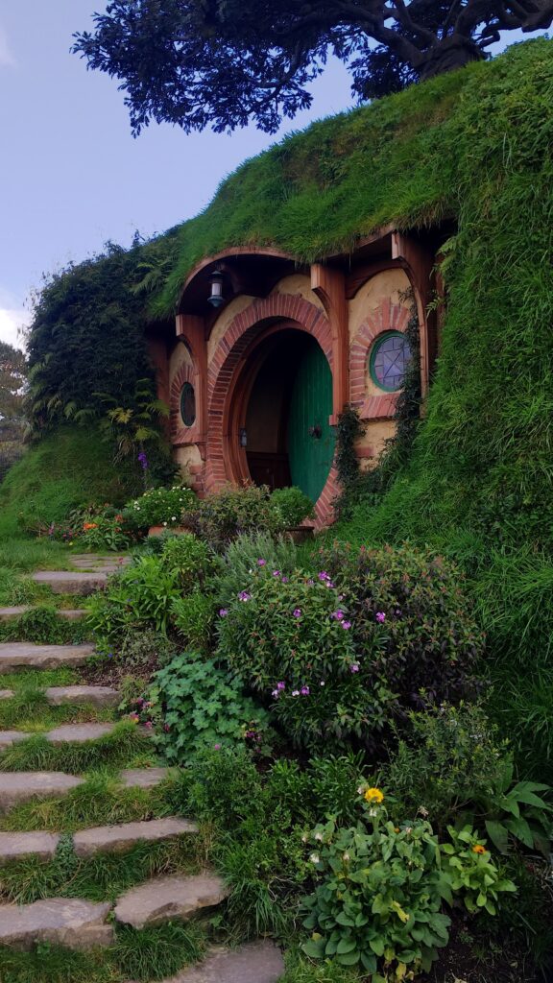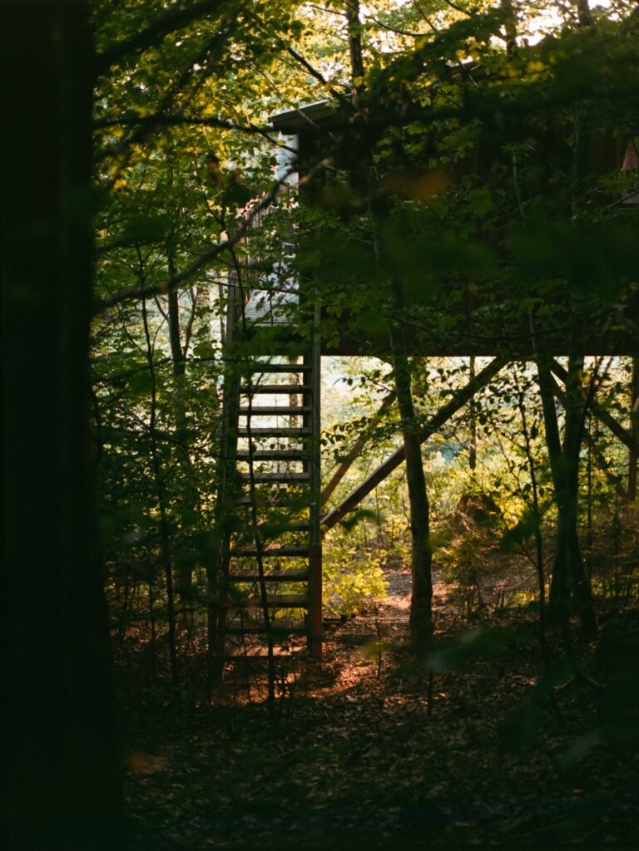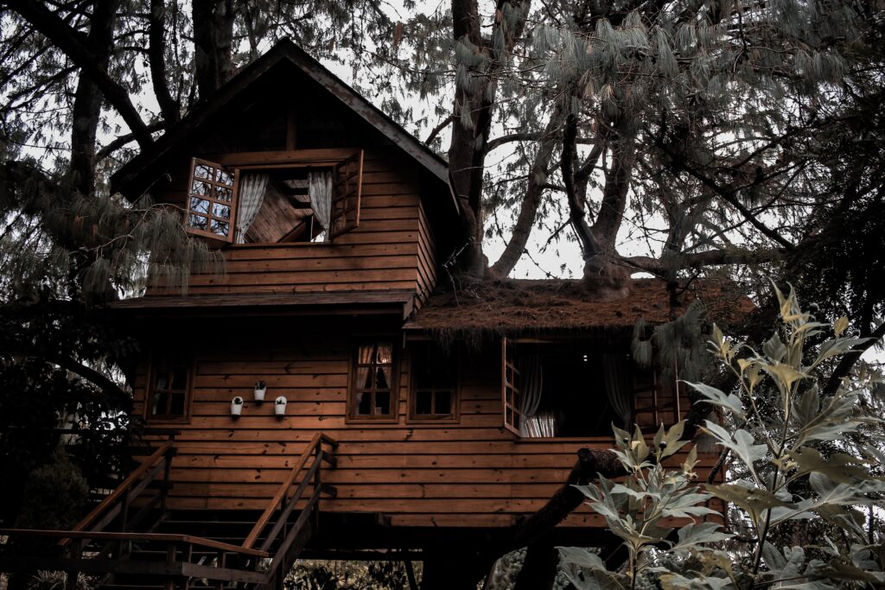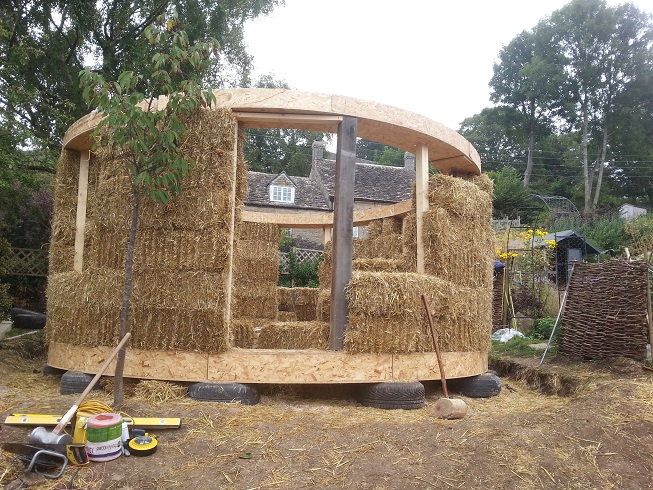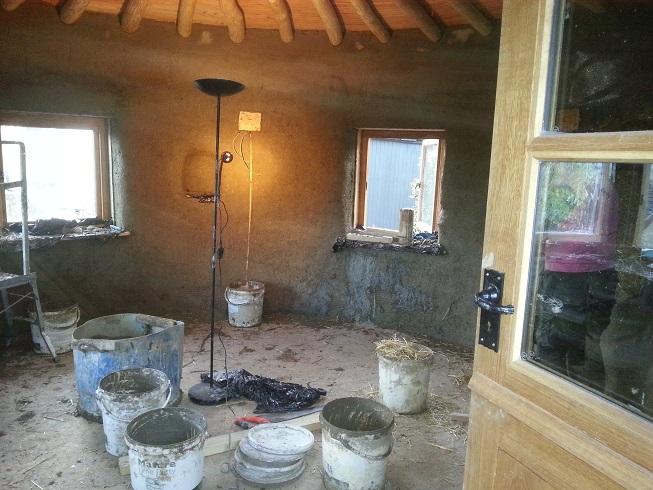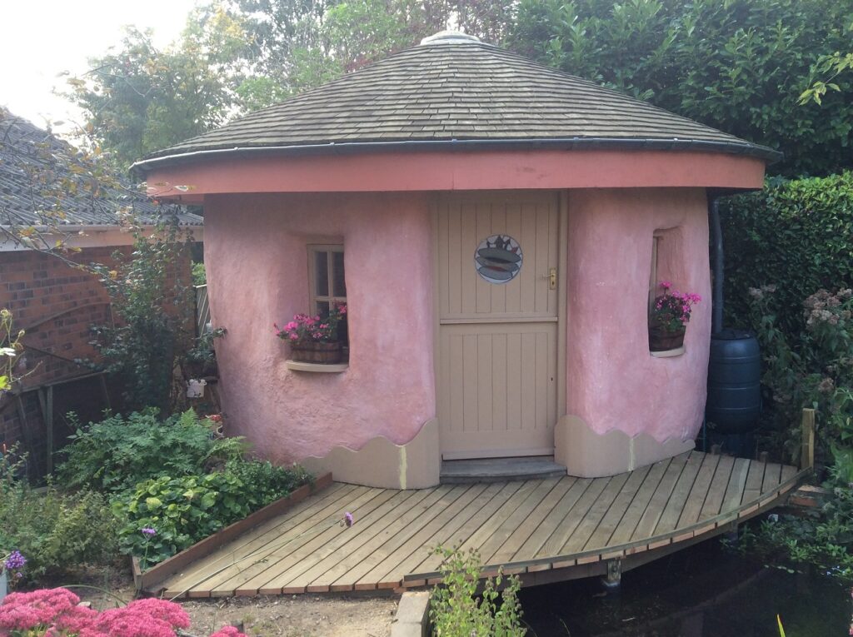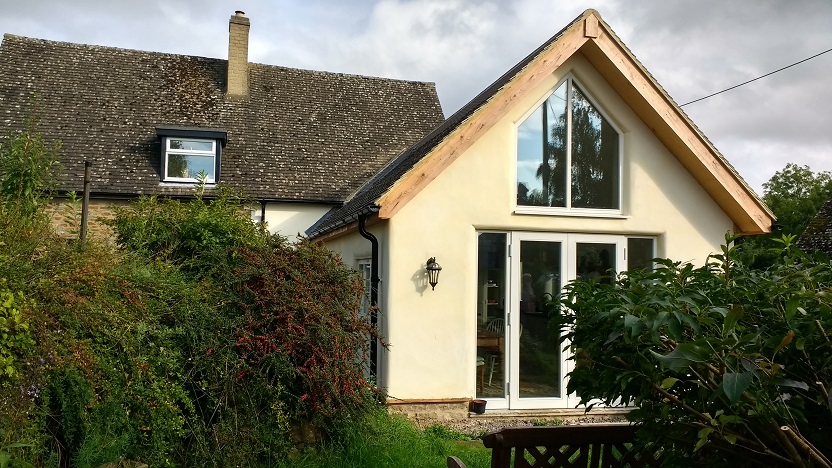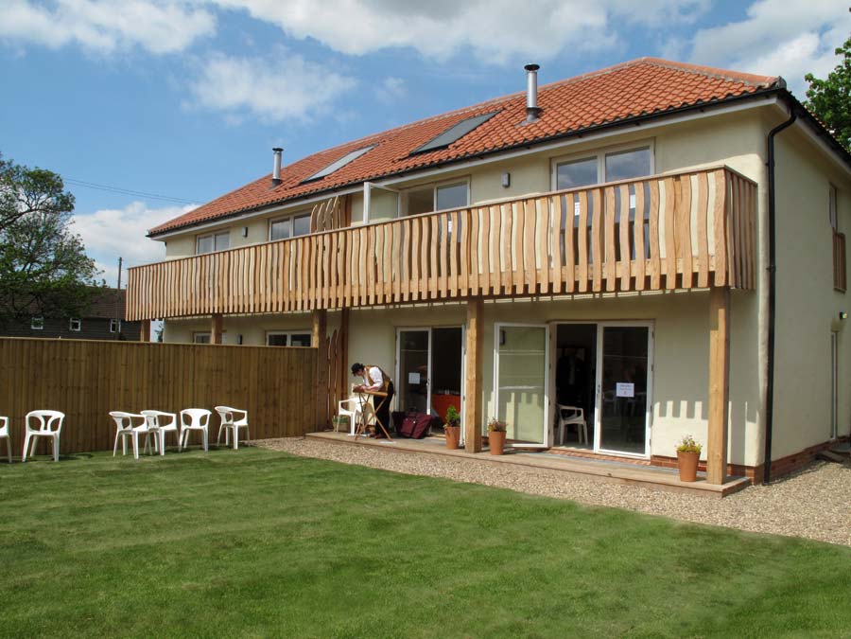Are you like me? Do you see headlines that tantalise but are forbidden because you won’t subscribe to the newspaper? That happened to me this week. There was an article in the Telegraph about Tree Houses becoming very popular. The picture reminded me of a dream I had over thirty years ago. The dream was very vivid and I felt as if I was in a post-apocalyptic situation -not a nuclear war, but something gentler. I was teaching children and we were a small community living and working in a series of tree-houses interconnected by wooden walkways high above the ground. A lot of the education was outdoors and it felt a good place to be. For some reason this vision has kept coming back to me.
Wood is a sustainable resource for building but in our damp climate it isn’t always the best solution. It needs good, regular treatment to stop the rot. I must say though that tree houses are very appealing. Not having read the article, I presume that compost toilets would have to be installed to deal with the sewage and would they be integral or outside the house? Interesting!
My all time favourite best build is straw bale buildings. Barbara Jones, the leading straw bale builder in this country, inspired me years ago when I went on her introductory course. She lives on the same hillside and we’ve since become good friends. She is one of the most inspirational women I know. She gets on with the job, puts her all into everything she undertakes and has created the most incredible places around the country and abroad. Here is a link to a vimeo clip about her work: https://vimeo.com/20558568 Straw bale buildings are amazing. As long as the correct guidelines are followed, they are so well insulated, very cosy and organic feeling and the air feels very fresh and uplifting in them. We had a straw bale building, with a turf roof, in a school I used to work in. Everyone loved being in there. It was so light, airy, comfortable and the temperature always seemed just right whatever the weather was doing outside.
Insulation does seem to be the key. I remember going in a building in Centre for Alternative Technology (C.A.T.) in Machynlleth in North Wales which was so well insulated that you just walked round inside the room and it heated it. I’ve included a picture of it below. That is the sort of building we need for the future. Imagine how many resources would be saved if we heated our homes with our bodies alone. C.A.T. is a very inspirational and amazing place. I’m sure most of you have heard of it and been there yourselves but if you haven’t, I highly recommend a visit- it is brilliant. They also run courses and have the latest information on all manner of sustainable issues. They are a fantastic ‘go to’ resource for finding out about every aspect of creating sustainable living. Check out this link as it explains far better than I can about ecological building. https://www.cat.org.uk/info-resources/free-information-service/building/wise-building/
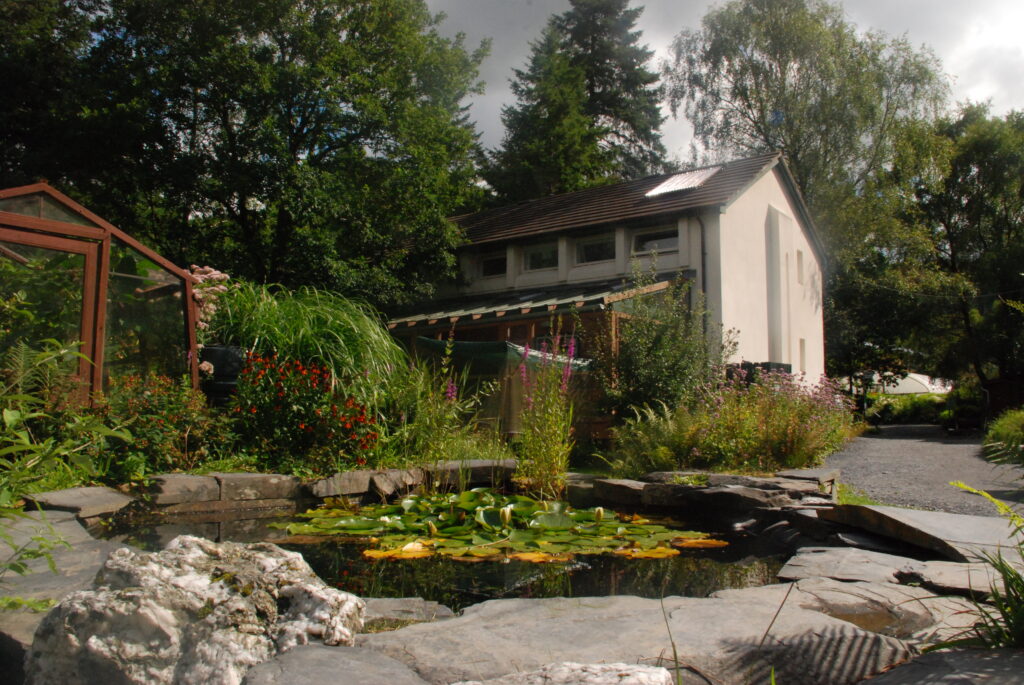
When we were building our extension we tried to make sure the whole thing was as ecological as possible. We needed to hold the hillside back (which we had dug out) and discovered that instead of shuttering and pouring concrete into the shuttering there were these lego style blocks, called Durisol, made of recycled wood and cement which slotted together. Their lightness meant they were easy to carry up to our difficult site and once they were placed on top of each other, they formed a frame into which the concrete could be poured. For the ones that were built above ground, half of the block was filled with insulation. We then lined the outer walls with insulation, and then built the inside walls with thermalite bricks. Where appropriate, we, also, used tin foil backed plaster board. Despite having three external walls that room is now the warmest in the entire house.
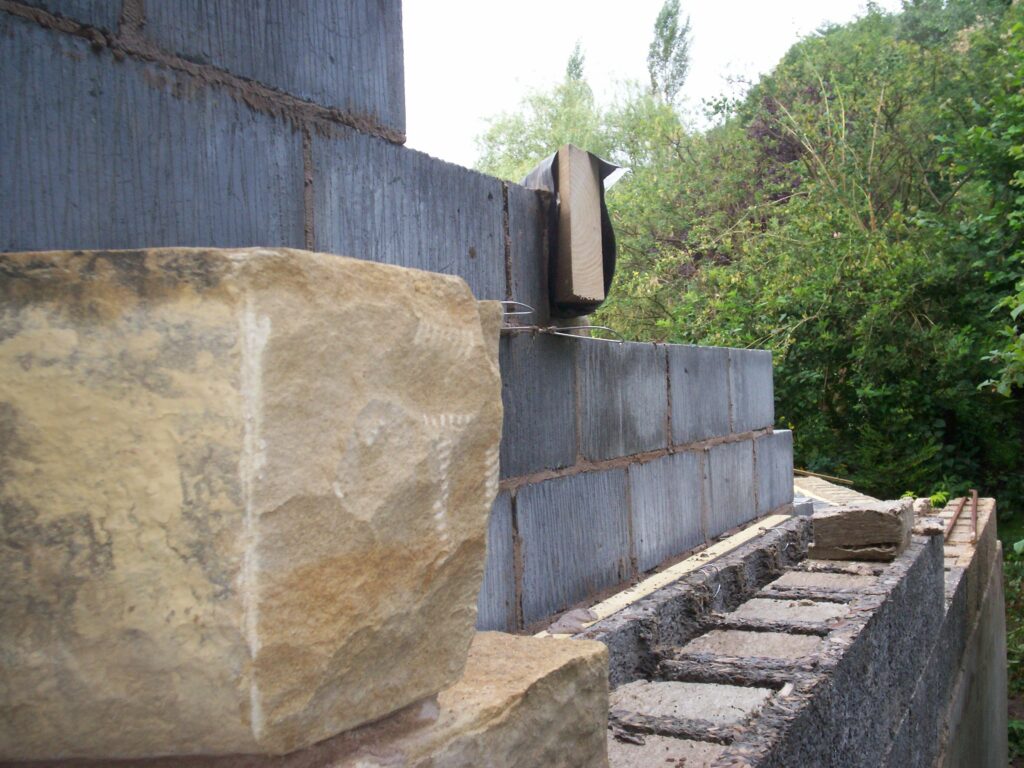
The rest of the house is made of stone ad is 300 years old, stone is an amazing material. It holds the heat in winter and is cool in summer. During the hottest days during lockdown, we would come inside and feel comfortable in the lovely cool dark interior. Yet in winter, with the fire going, the house is cosy and warm as toast.
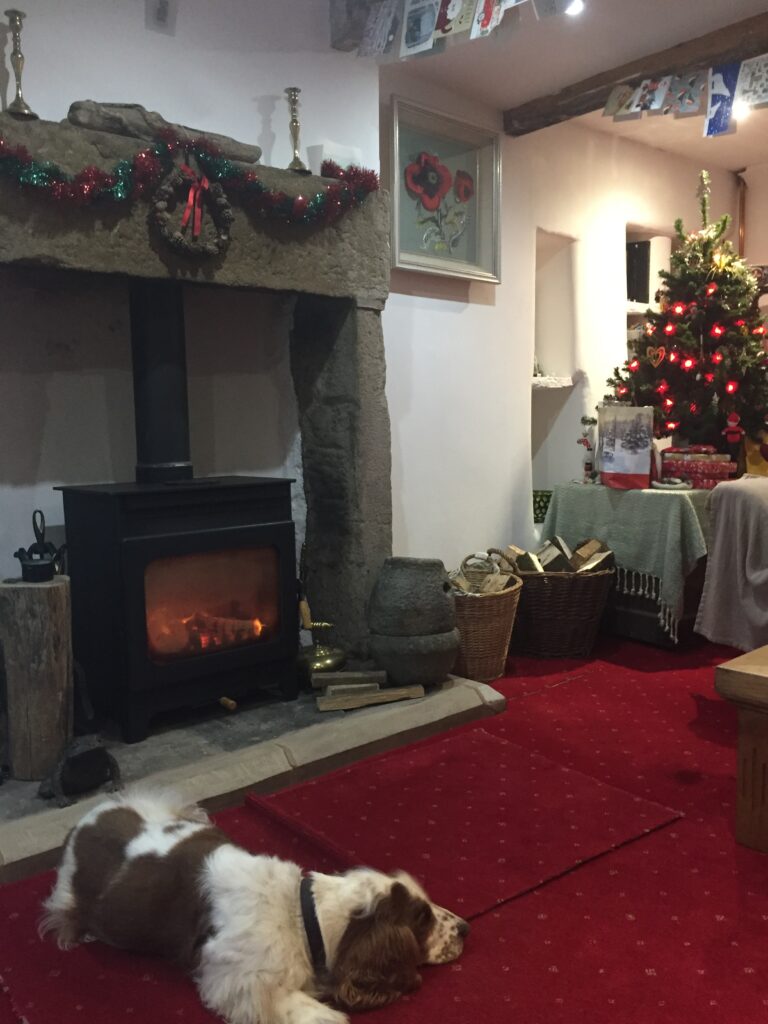
It’s all very well building new builds but how do we make sure that old buildings use as little energy as possible? Stone buildings in particular are difficult to upgrade and insulate. There can be damp issues and there are no cavities between the outer and inner skin, in which to place insulation. Some friends of ours are converting an old stone mill into a multi-dweliing work and living space and have found a great insulation material made from cork board. Cork is extracted from the cork tree every nine years and is a breathable material. It absorbs moisture in the air, then slowly releases it when the air dries out. It is free from chemicals, synthetic resins and carcinogenic materials, unlike many other forms of manufactured insulation. So it solves the damp and cold problem in one.
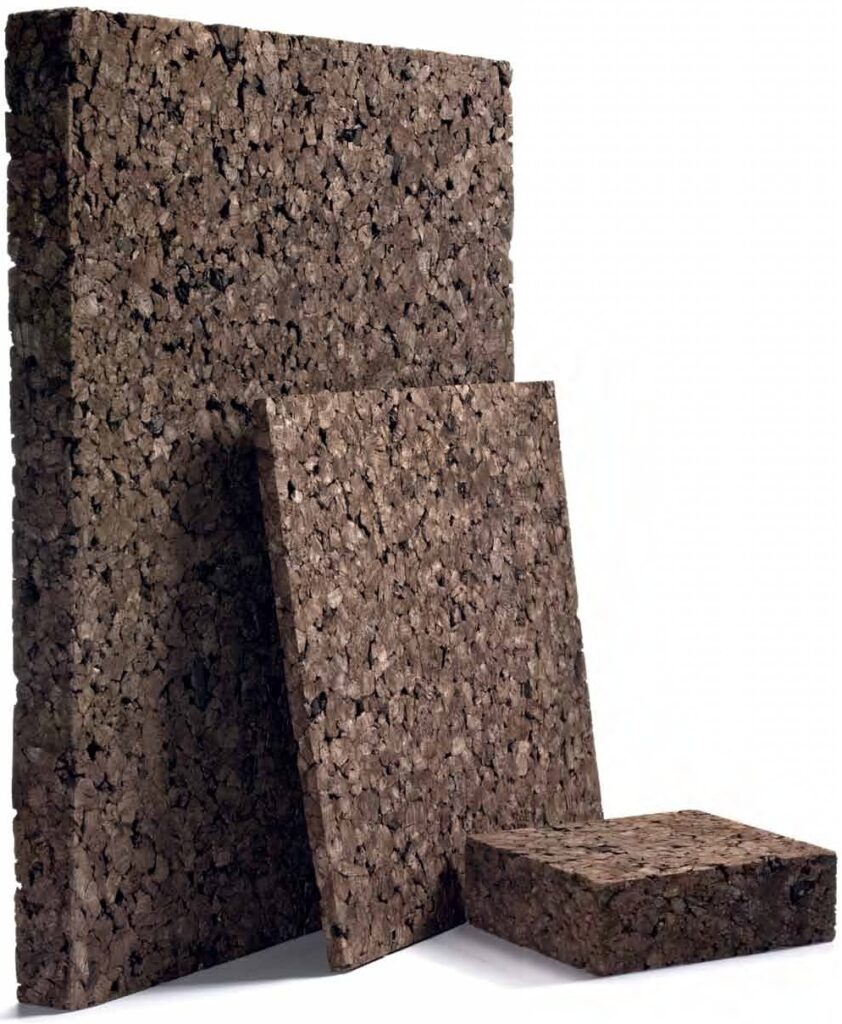
As we progress more and more materials are being discovered and or rediscovered. If you are considering building or renovating or extending the place where you live or work, try and find the most ecological way to do it. It may be more expensive initially, but the money you will save in future bills and problems to the house will more than balance it out. We need to stop looking for the cheapest quick fix solution and look for the best long term solution- it eventually pays back in one way or another. When I worked in Switzerland, the German teachers had the philosophy that you always bought the best. It may cost more initially but it lasted longer, gave better service and was much, much better value in the long run. They taught me to research and think before I buy.
